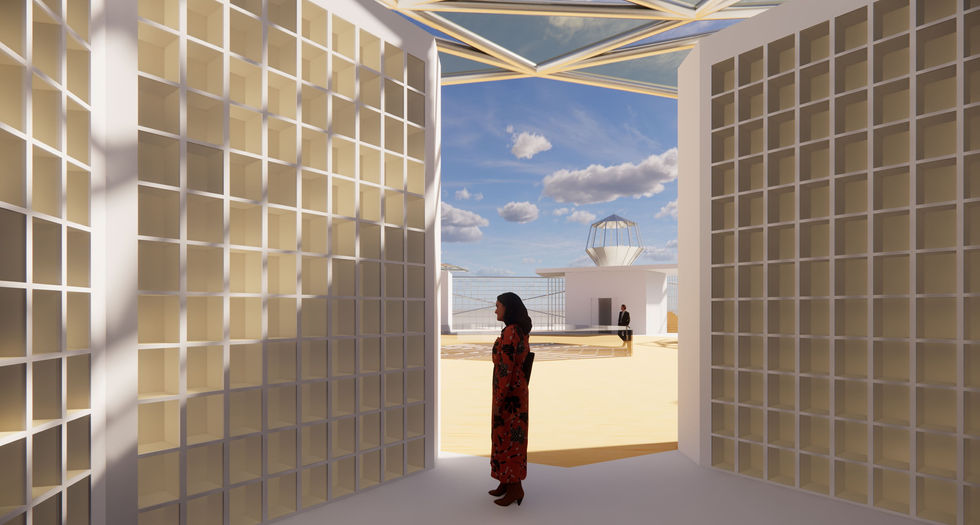GreySunArchitecture

Rehgan Smith's Architecture Portfolio
Hi! My name is Rehgan Smith. As an up and coming architect this is my chance to share my work and express my skills.
Thank you for checking out my college portfolio!
South River Circuit
As a final project I collaborated with my senior class to present a master plan scale project for the south branch area of the Chicago River. The South River Circuit is an inverted monorail system proposed to operate throughout Pilsen, Bridgeport, and the riverfront development and revitalization projects, connecting local residents and guests to existing infrastructure and amenities. The SRC aims to bridge communities and infill transit gaps, promoting connection to local commerce, opportunity for social engagement, and space for cultural articulation while safely and efficiently transporting riders.




For a more in depth look at the SRC Click the buttons to explore the items listed!
University Of Arizona Columbarium
The University of Arizona Columbarium is a communal space that is apart of Tucson's traditional celebration of Dios Delos Muertos. Every year there is a parade, the all souls procession, that goes around the city, eventually ending in a large gathering place where the "ceremonial lighting of the urn" takes place. This space is inspired by the event while also designed to offer a gathering place the rest of the year. In celebration of our lost loved ones, take a stroll through the interior and remanence over good memories of those who have passed. Equipped to handle 500+ people, the columbarium makes room for the procession, as well as space to pull away from the crowd and recess into more private spaces large enough for families. During the rest of the year, since the space is so large, the open air structure allows for privacy and solitude.
For more Info about the Procession: https://www.visitarizona.com/like-a-local/tucson-s-all-souls-procession-a-walk-to-remember/
Bisbee Bunk-House
The Bisbee Bunk-House is a communal gathering space that is equipped to function as a café, a studio space, and a communal sleeping quarters. Located in Bisbee, Arizona, the space provides 24 hour access to the residents of the town as a safe multifunction building. The design of this space was an experiment in pushing and pulling a cube, then taking advantage of increased spatial area. The manipulated cube was able to create a balance between the interior vs. the exterior.
Mt. Lemon Tree Museum Retreat
This Museum Retreat is located on the top of Mount Lemon near Tucson, Arizona. A hot spot for school trips, the retreat is equipped with girls and boys temporary dorms, a grand dinning space, classrooms, a coffee shop, an art gallery, and a centralized outdoor amphitheater. With the focus of tree study, the building found its form by mimicking the surrounding pines. Reaching up into the sky in thin rectangular spaces, the structure holds platforms that allow one to walk amongst the leaves. Located on a steeply slanted hill, the height is enhanced allowing for beautiful views of the mountain range and surrounding forest.
Graduate Housing
The following drawings express a simple apartment complex close to the University of Arizona, in the Barrio neighborhood. The main material used in the neighborhood is adobe, as a way to prevent the desert heat, as well as using minimal windows, shading elements, and flat roofing. The complex contains a communal dinning area, pool, garden / fire pit, and study spaces. Each unit has access to their own restrooms and showers, as well as private desks and sleeping areas.




Understanding Interiors
Through rendering, the following images express my knowledge of how spaces are intended to be experienced.
Revit Basics
The following exercise was how I was introduced into Revit. Beginning with Janga blocks as a spatial structure, we were tasked with creating a three story repeatable apartment space which we were then required to design from ground up in Revit.













































